服务热线
WEME Case | Boundless Ark - Sustainable and Aesthetic Landscape of Jinsha Yipin - Landscape Design of Jinsha Yipin, Nanjing Pukou Residential Complex
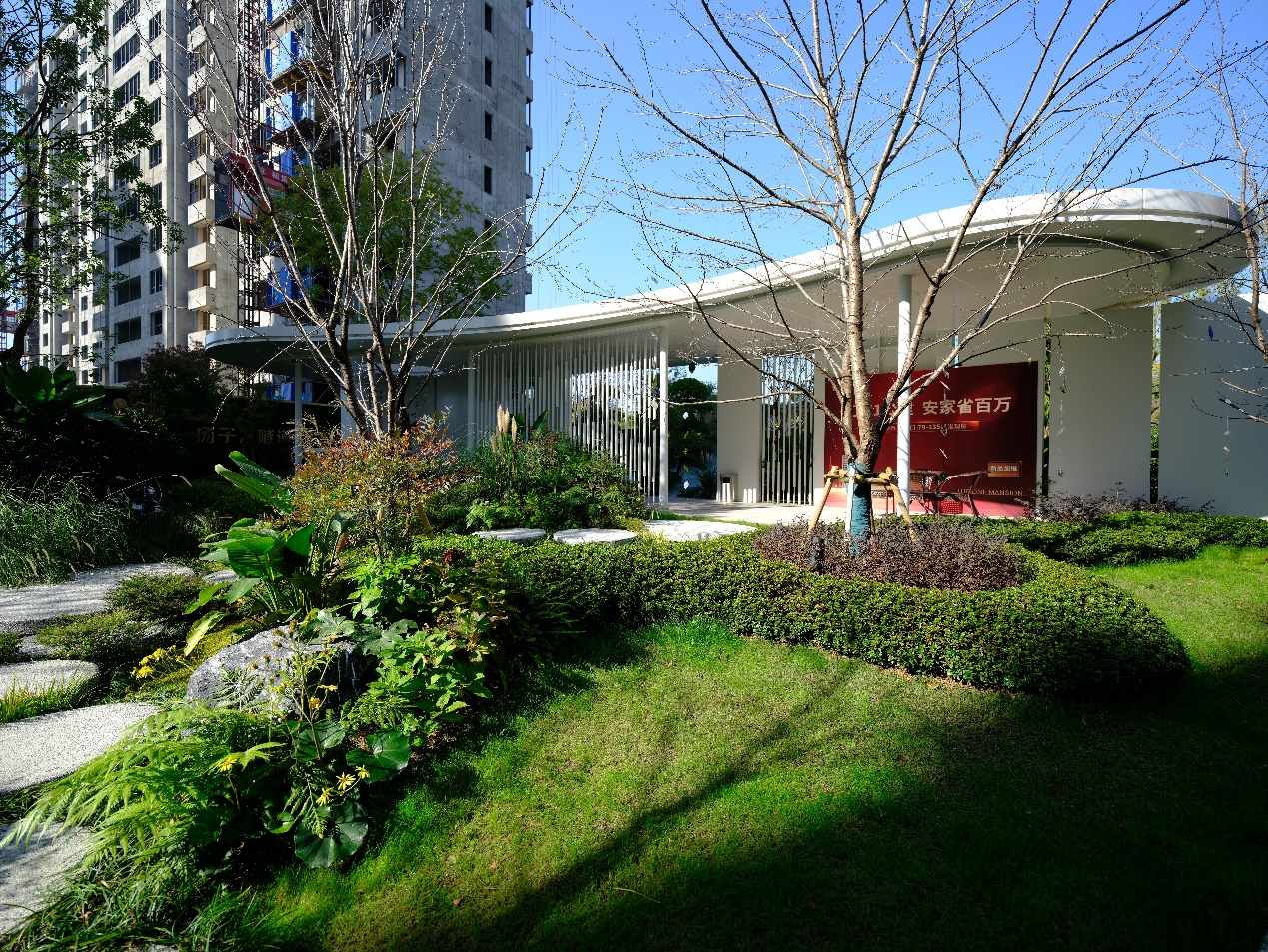
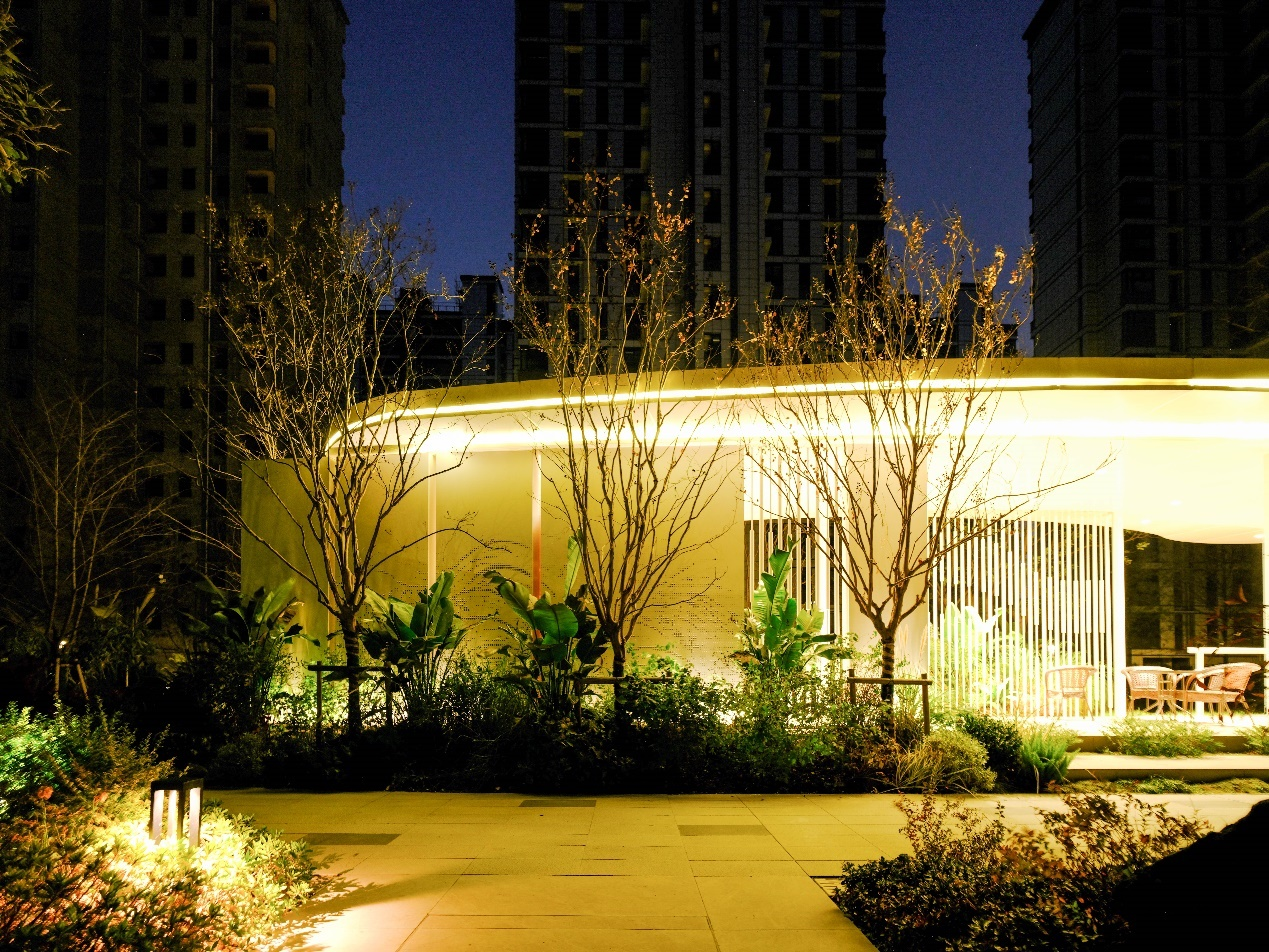
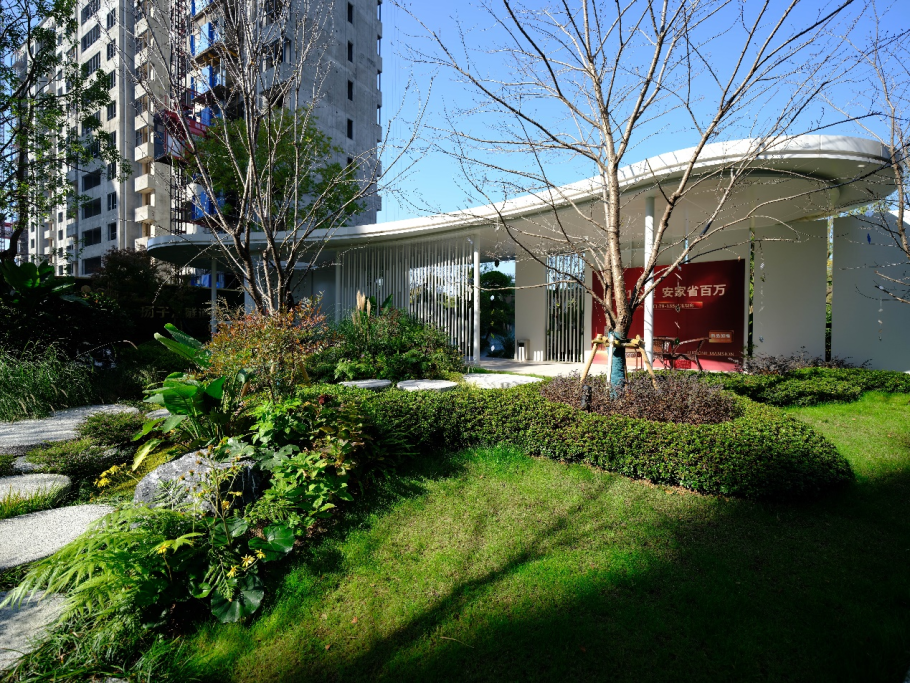
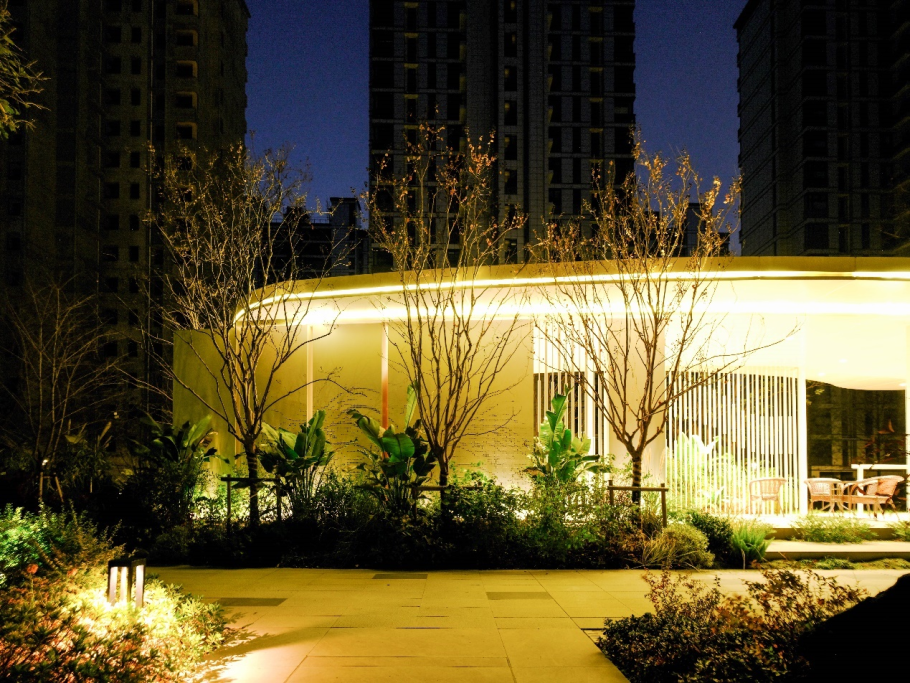
This community, surrounded by lush green axial landscapes, is not just a place for people to live, it is a bridge between nature and the city. The designers used the delicate axes and telescopes as a brush, and minimalism as ink, to create an aesthetically pleasing and environmentally sustainable living picture. Here, every step is a rite of passage home, and every glance offers a sense of serenity and welcome." Boundless Ark" is more than just a name, it signifies the fusion of wisdom and art, a borderless living experience. Welcome to a future community where design and nature blend seamlessly. In the Pukou District of Nanjing, Huachang Group is transforming the concept of modern living into reality.
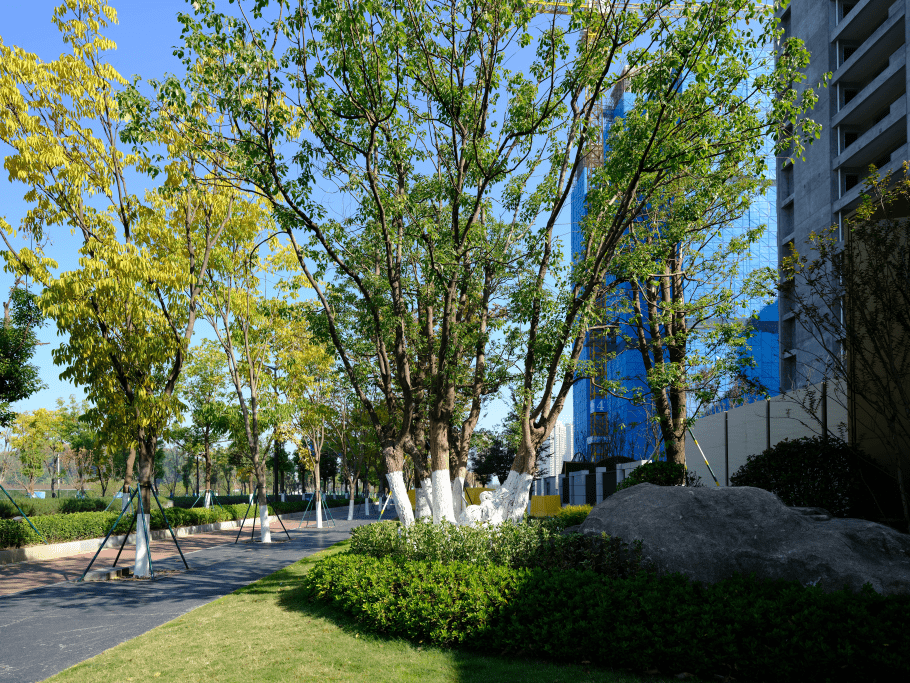
1.Design Concept:
Sustainable and Aesthetic Landscape - A Dialogue between Nature and the City
"Boundless Ark", a woven Mori residence, blends nature with the city. The design team expresses the design concept with the theme of green forest based on the combination of site memory and regional positioning. Through spatial interspersions and intersections, multiple spaces interpenetrate, expand and extend each other to create a park international community. This design aims to merge and unite, boundaries but not boundaries.
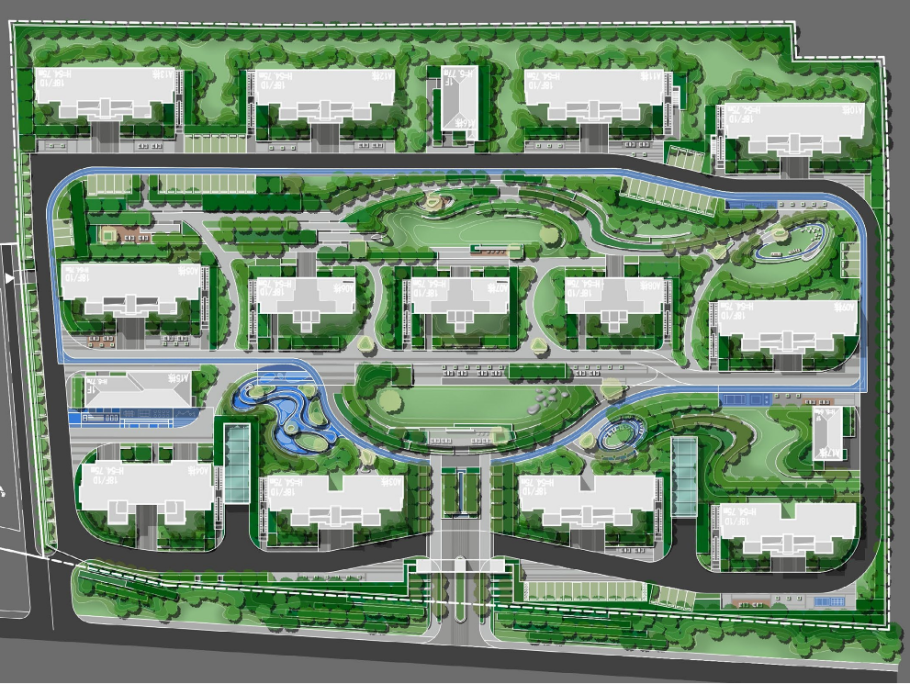
"Ark without Boundaries", a woven Senju, is also a sponge community that supplies intelligent experience. The space here presents N-dimensional, forming a 24-hour living circle. Artistic life is combined with modern residences, and the smart community is full of sensory experiences. The Forest Island community, on the other hand, provides residents with the opportunity to experience the park.
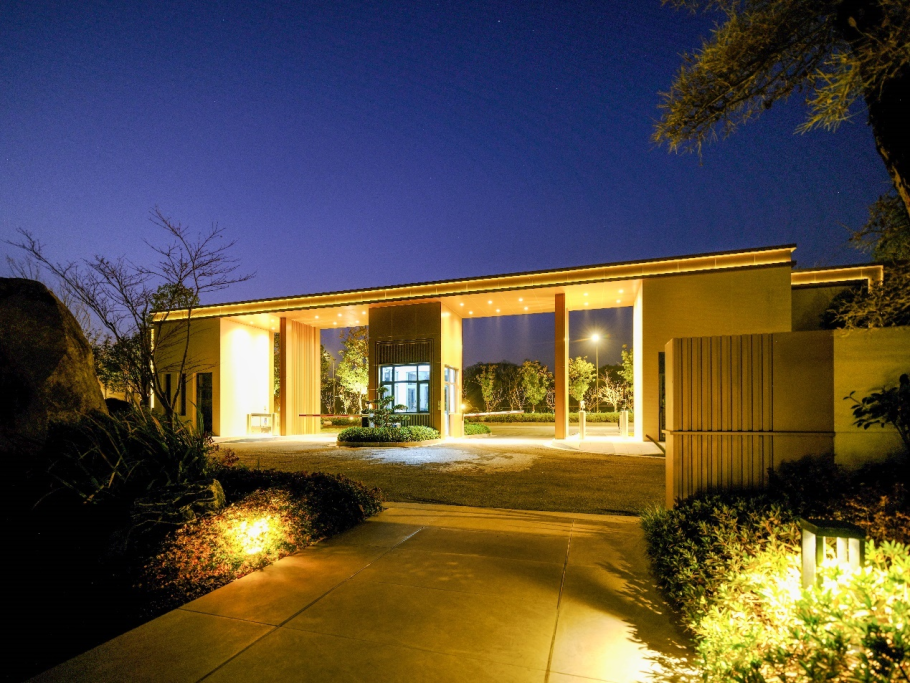
2.Design Points:
The design is based on sustainable and aesthetic landscape as the soul, highlighting the following key points.
2.1 Form multi-entry courtyards to create a sense of homecoming rituals and make residents feel peaceful and welcome.
2.2 Design a landscaped parlor, but slightly away from the king of the building to avoid too much disturbance and to ensure privacy and tranquility for the residents.
2.3 Adopt the latest digital and interactive technology design to provide residents with a better user experience.
2.4 Set up specialized areas, such as a budding pet paradise, children's activity field, fitness area for the elderly, running track, etc., to avoid the interference of vehicular traffic and focus on all-age use.
2.5 Controlling costs and realizing ideal results in a minimalist design situation. Organize the implementation by using long straight lines, greenery and non-water features and easily control the cost.
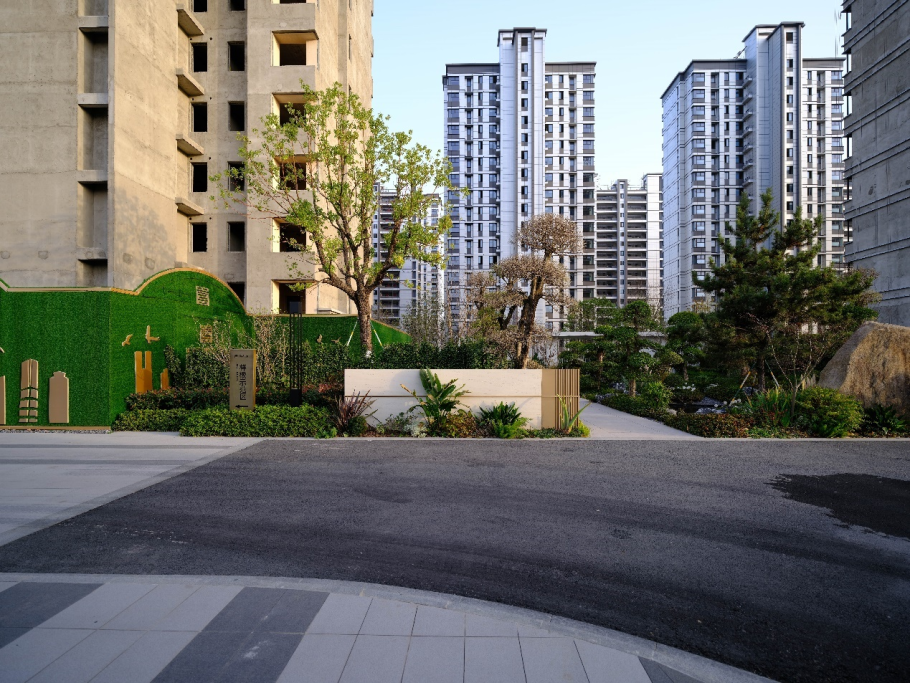
3. design language:
The design language incorporates the elegance and flow of a paintbrush into the site, utilizing large curves to combine flow and function, creating rich and varied spaces for an extraordinary spatial experience. On the basis of the overall regular rectangle of the site, the design team adopts smooth curves as the design language to connect the various parcels, enrich the space, increase the changes, and realize the effect of seeing the big in the small. Through the change of curvature, it creates landscape spaces of different scales and functions, making it more holistic and richer.
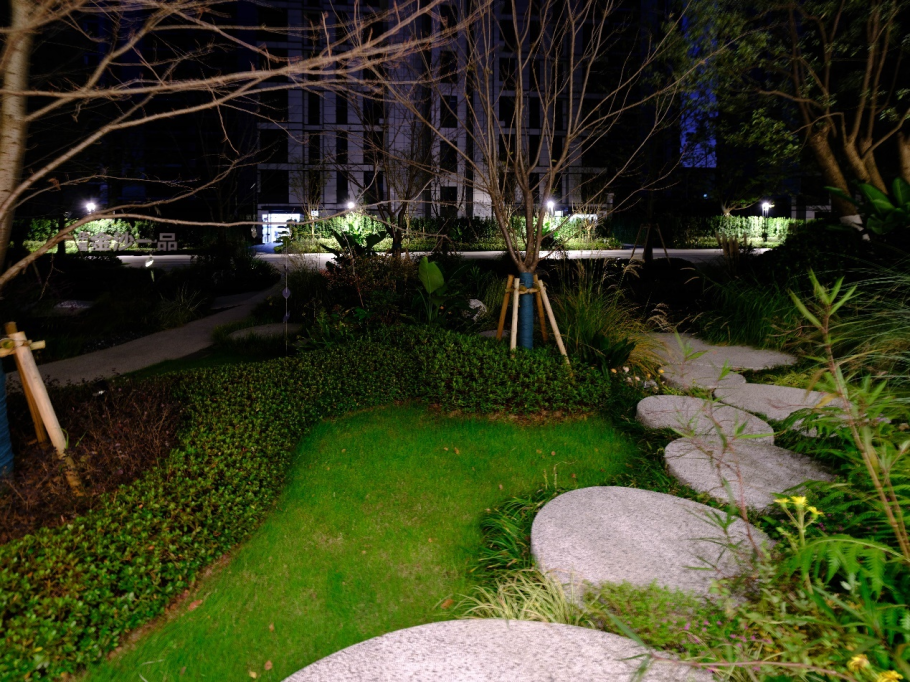
4. Conceptualization:
Throughout the design process, the concept of Space N Subdivision runs throughout, forming a 24-hour living circle. The smart experience of sponge community, the park experience of Lin Yu community, the combination of art life and modern residence, and the sensory experience of smart community provide residents with rich and diverse lifestyles.
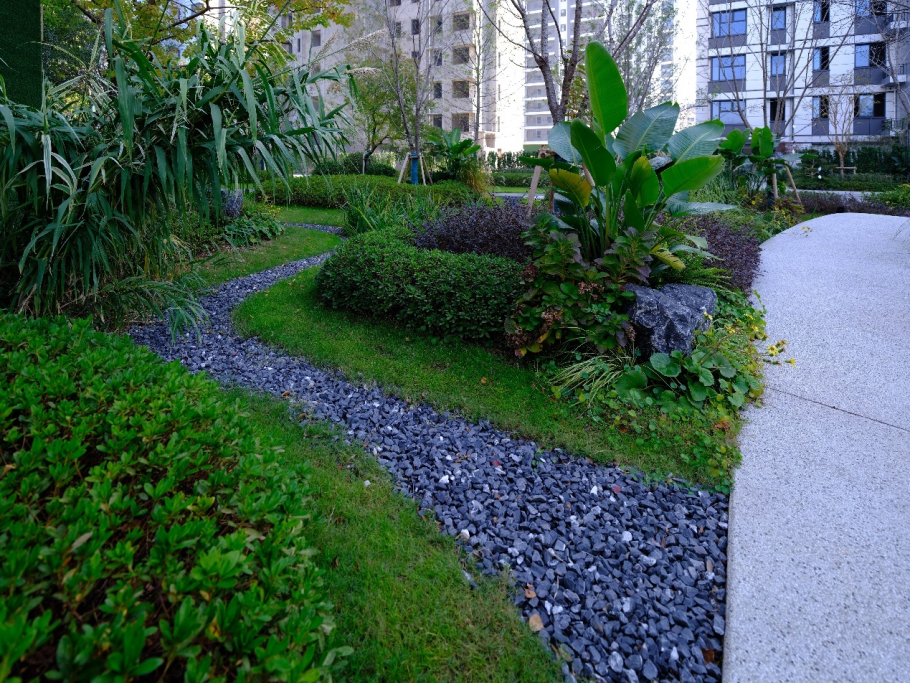
4.1 Main Entrance Intent:
The Main Entrance Intent is designed to create a compelling entrance that creates a strong first impression for residents and visitors. The design can include grand porticos, elaborate doors and signage, and incorporate unique lighting effects to enhance the visual impact at night. The design of the main entrance may also consider the use of high-quality materials and details to showcase the quality and uniqueness of the community.
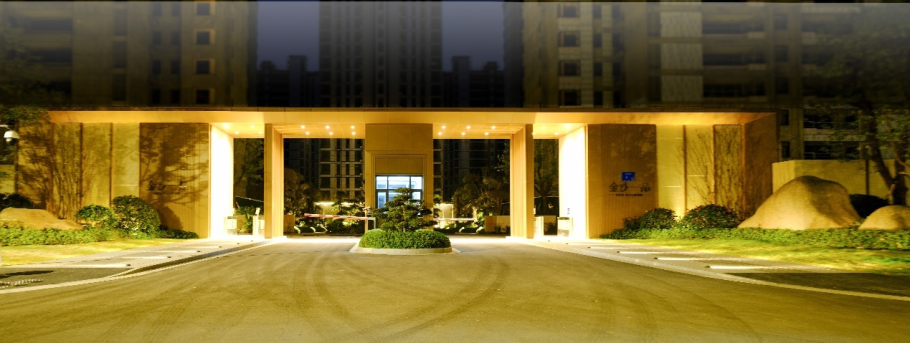
4.2 Entrance Boulevard Landscape Walkway/Small Water Feature:
Entrance boulevards/small water features are designed to create a pleasant and welcoming entrance environment. A feature landscaped walkway can be installed at the entrance, which may include flower beds, greenery, and landscape lighting. The design may also consider small water features such as fountains or artificial pools at entrances to add visual appeal and a sense of pleasantness.
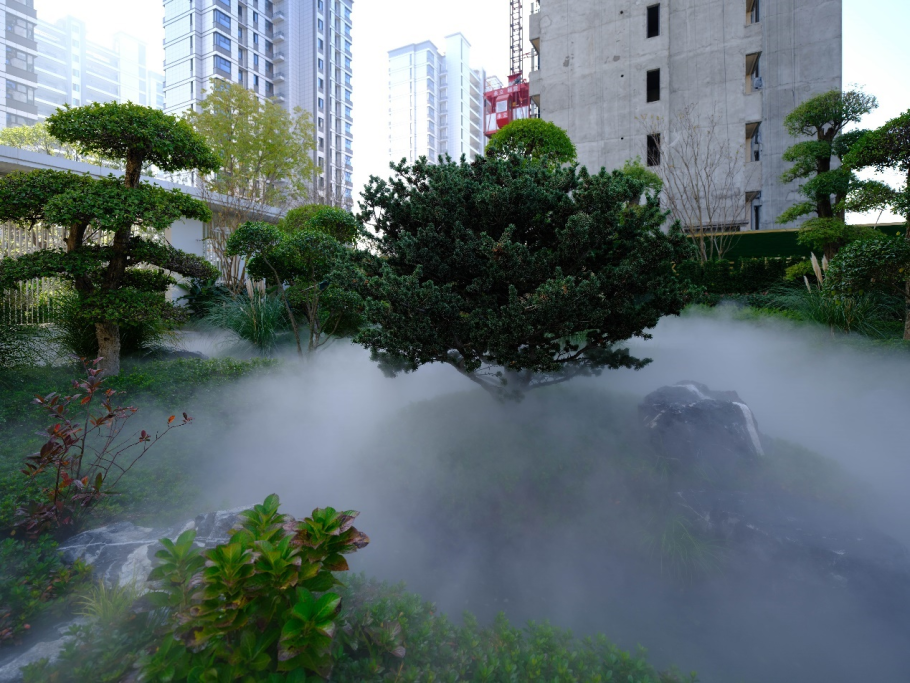
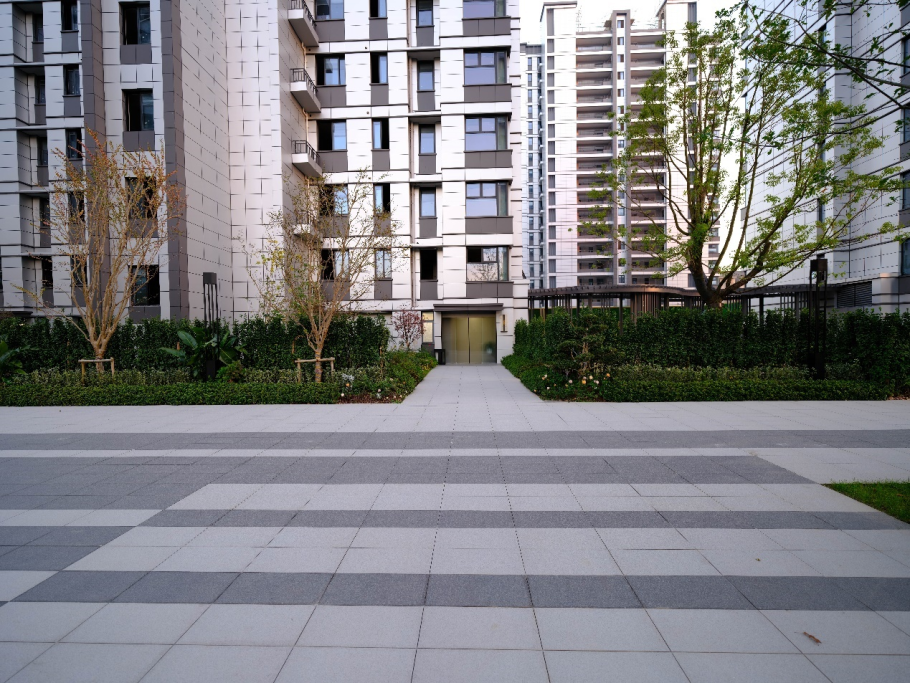
4.3 Cuddle Park:
The design of the budding pet paradise aims to supply a safe, fun and interactive space for pets. Various recreational facilities such as movable bridges, obstacles, bubble pools, and water fountains can be installed to stimulate pets' energy and curiosity. In addition, seating and shade facilities can be supplied for pet owners to rest and socialize.
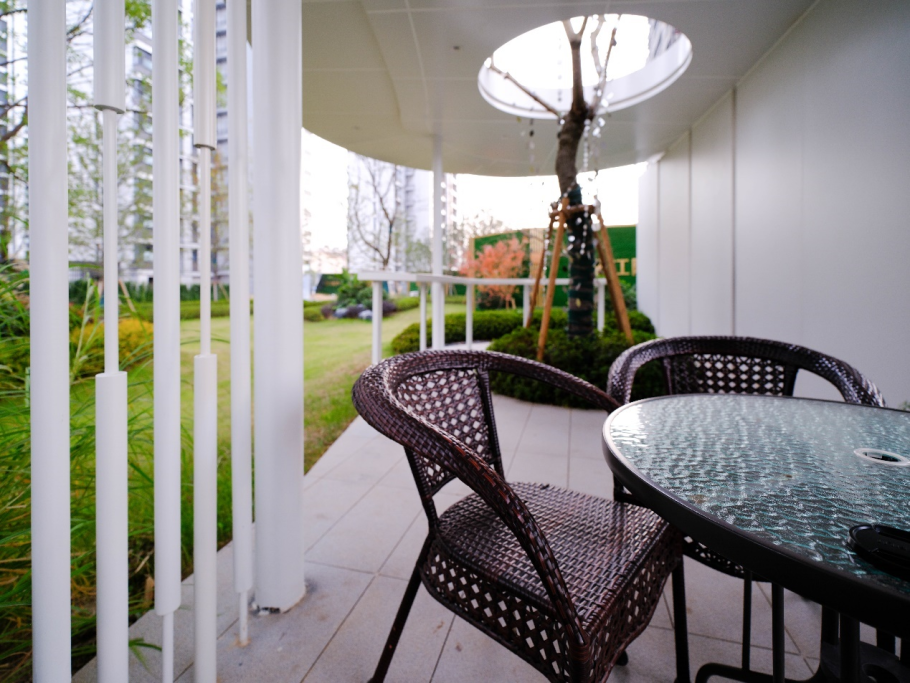
4.4 Landscaped Parlor:
A landscaped parlor is a unique outdoor space that supplies a place for residents and visitors to relax and socialize. The design may include comfortable seating, temporary shade facilities, and greenery to create a pleasant environment. For privacy, the landscaped parlor should be set back slightly from the main building while providing good views of the landscape and ventilation.
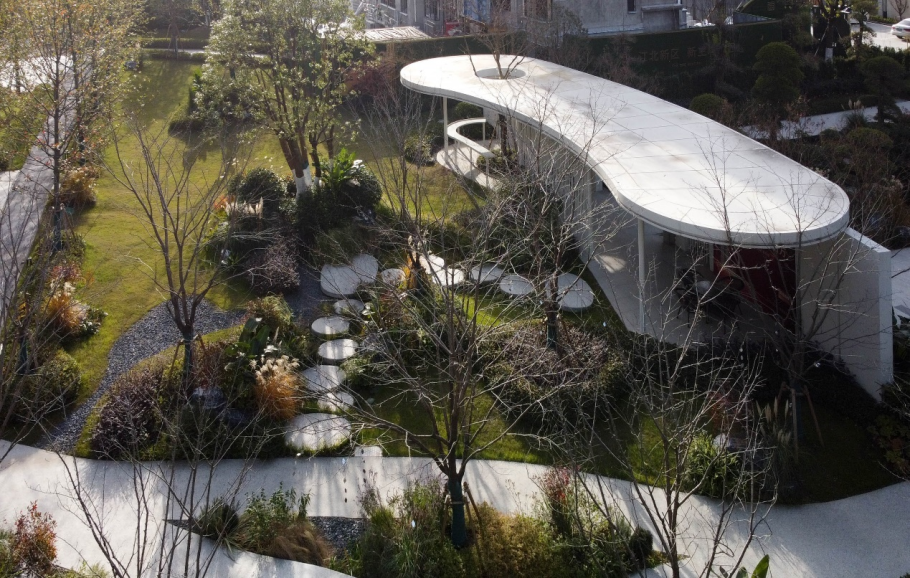
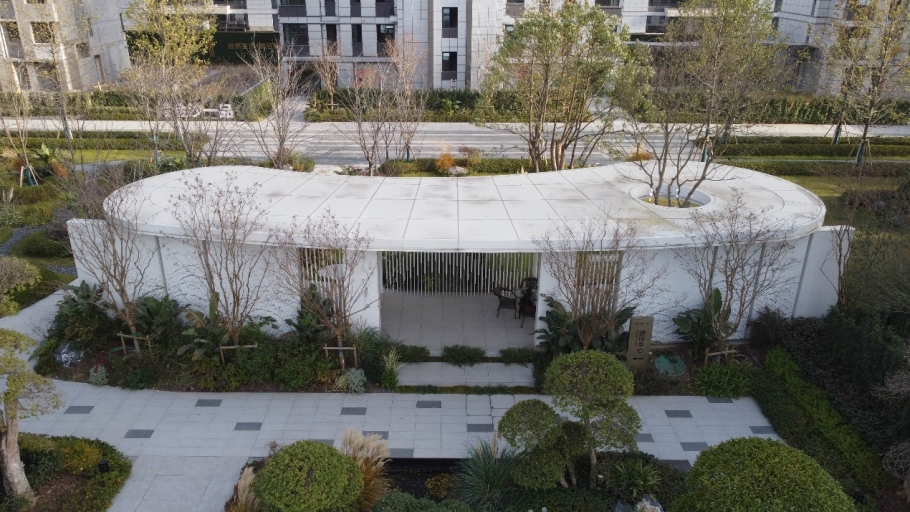
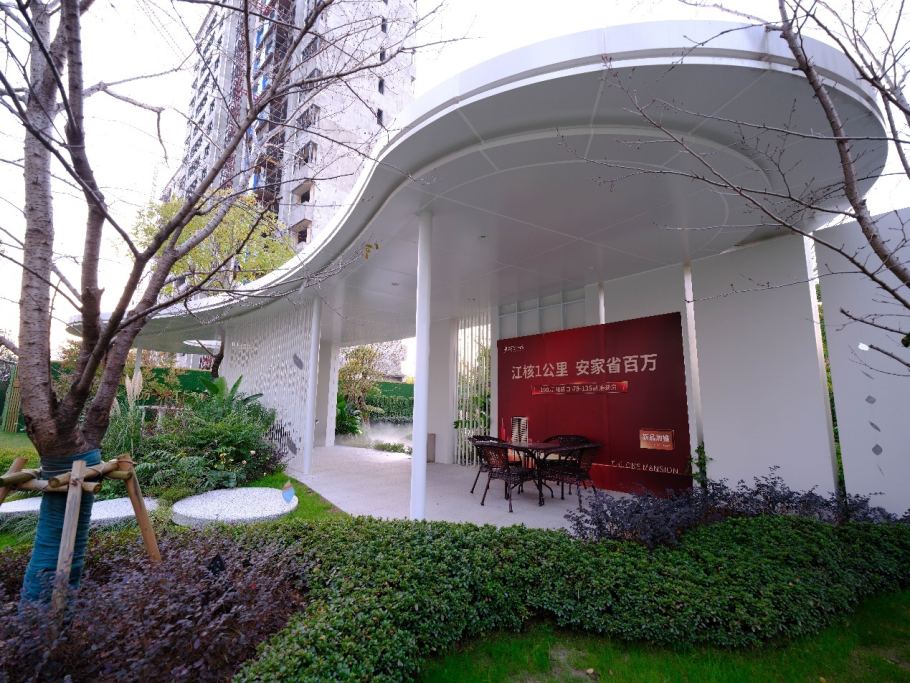
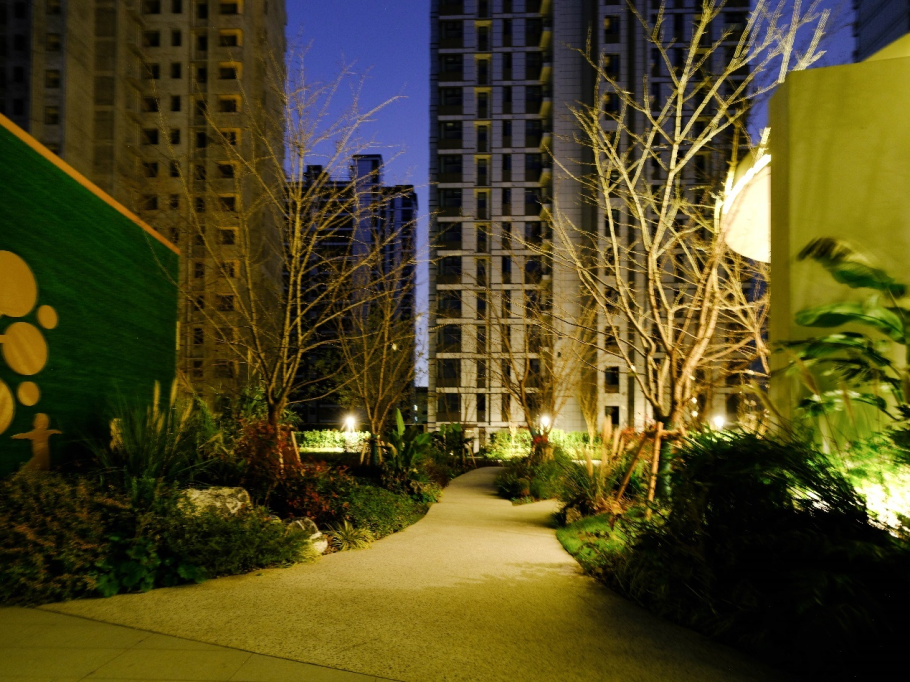
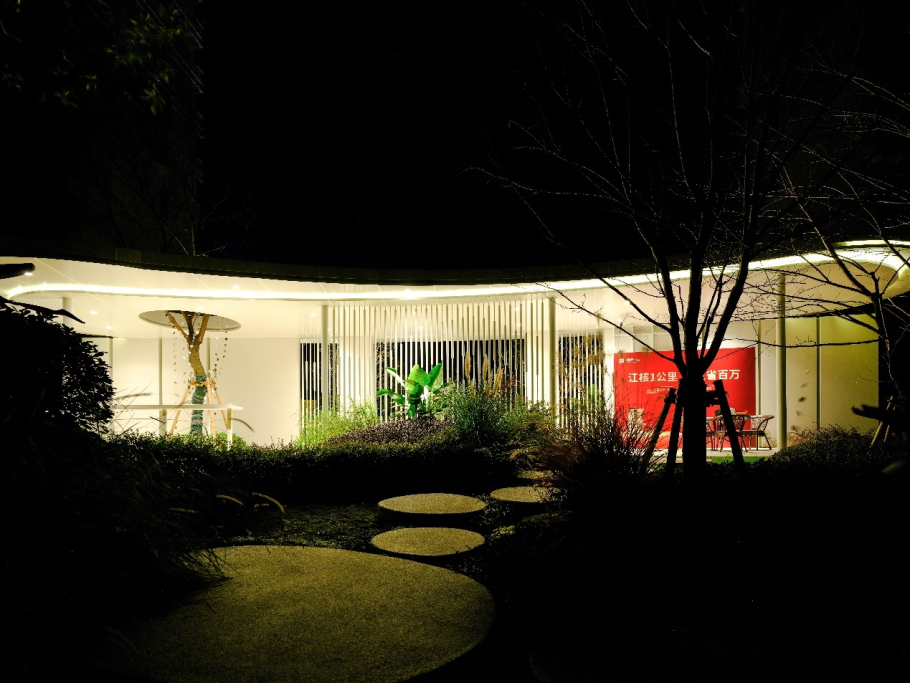
4.5 Children's Activity Area: "Ballad of Clouds and Waters
The design objective of the children's activity area of the "Ballad of Clouds and Water" is to provide a safe, creative and diverse play space. The design may include climbing facilities, swings, slides, sandboxes and water fountains. To add interest, themed design elements such as clouds, water streams and animal shapes can be used. In addition, children's activity areas should take into account the needs of children of different age groups and provide appropriate safety facilities.
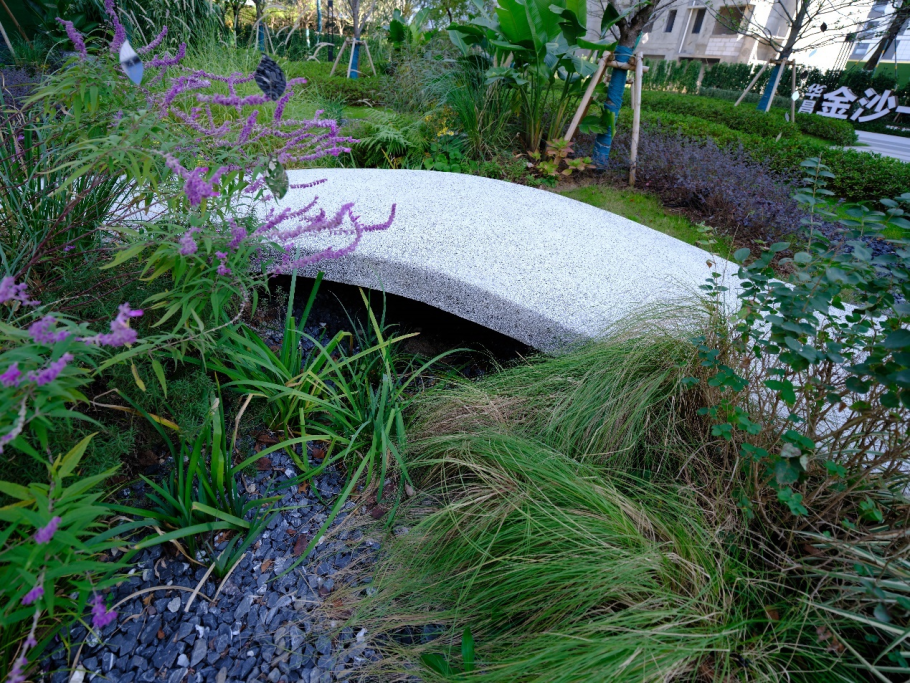
4.6 Adult/Silver Hair Fitness Venue:
Adult/silver-haired fitness venues are designed to provide facilities and environments suitable for adults and seniors to exercise. Outdoor fitness equipment such as equipment sets, trails, and balance training equipment may be provided. In addition, rest areas and shade facilities can be provided for exercisers to rest and socialize. The design should take into account the safety and comfort of the elderly and provide easy-to-use facilities.
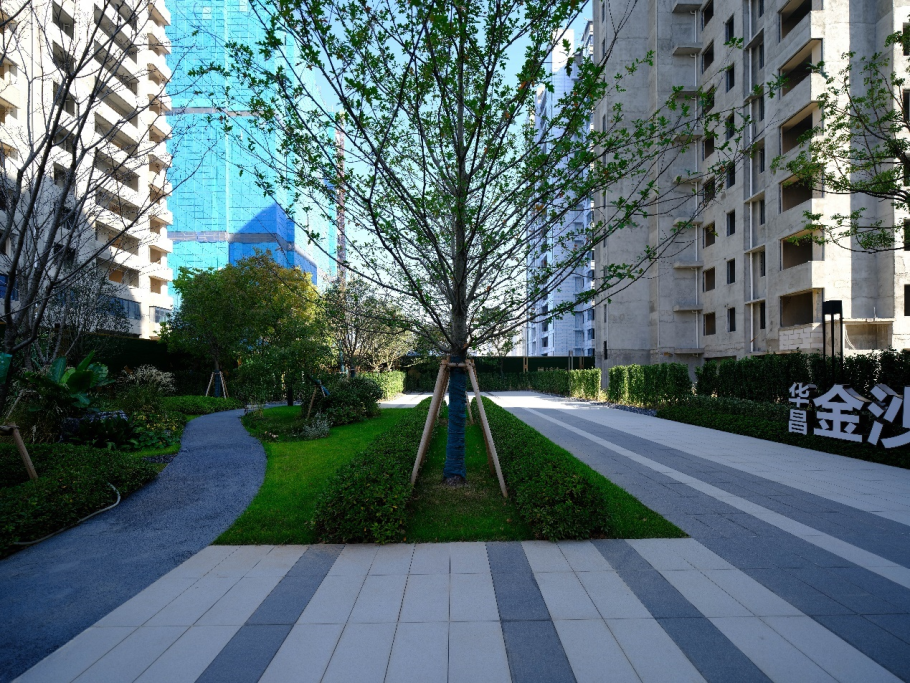
4.7 Neighborhood "Little Luck" - Small Gathering Area:
Neighborhood "niches" - small gathering areas are designed to provide a comfortable and pleasant open space for residents to socialize and relax. Seating, shade and greenery can be provided to create a welcoming atmosphere. The design may also consider the use of unique paving materials and shapes to add visual appeal.
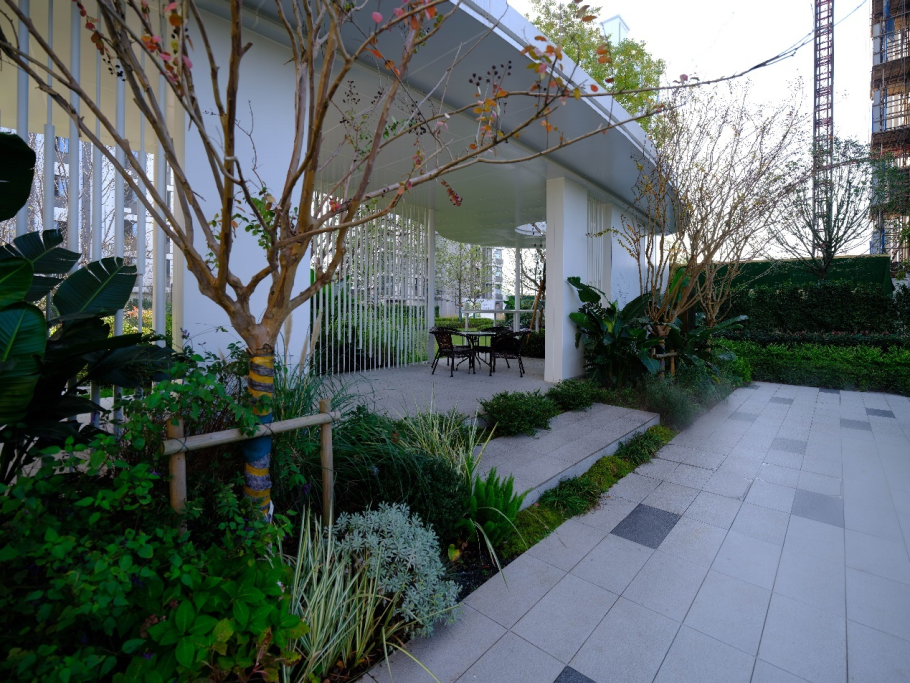
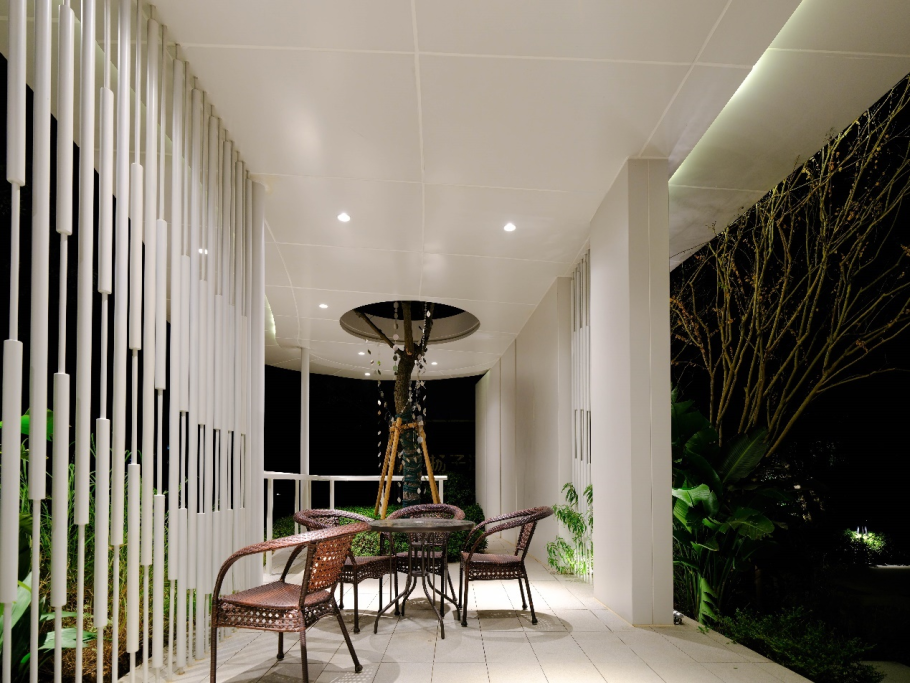
5. Discussion:
The following are a few key points of sustainable landscape design:
5.1 Efficient Use of Water Resources.
Emphasize the importance of water resources and employ water-efficient irrigation systems, rainwater harvesting and recycling techniques to reduce dependence on groundwater and municipal water supplies.
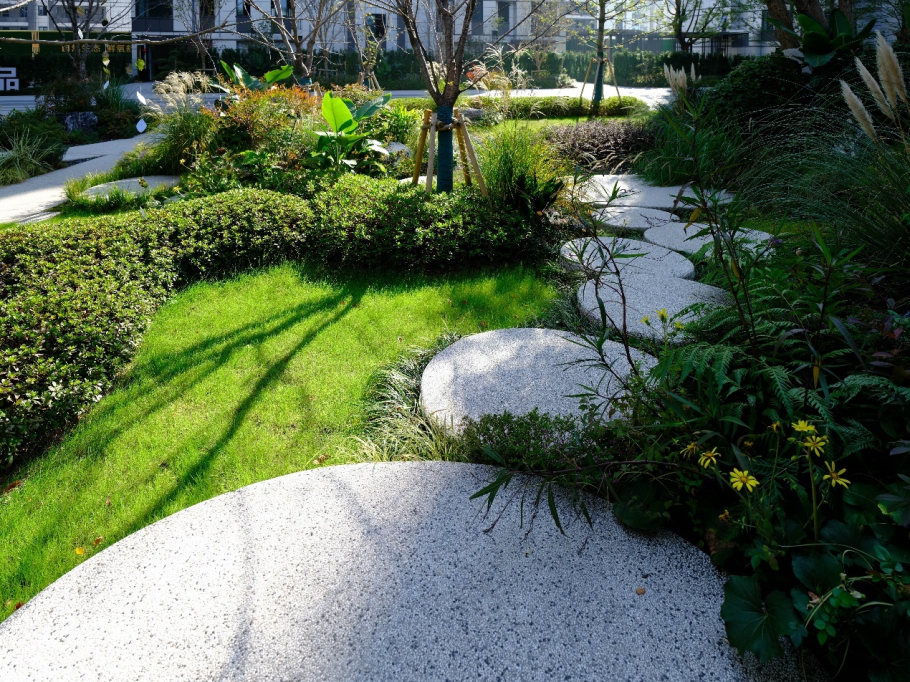
5.2 Application of Native Plants.
Select plants that are adapted to local climatic and soil conditions, which are beneficial to the local environment and require less water and maintenance, while enhancing biodiversity.
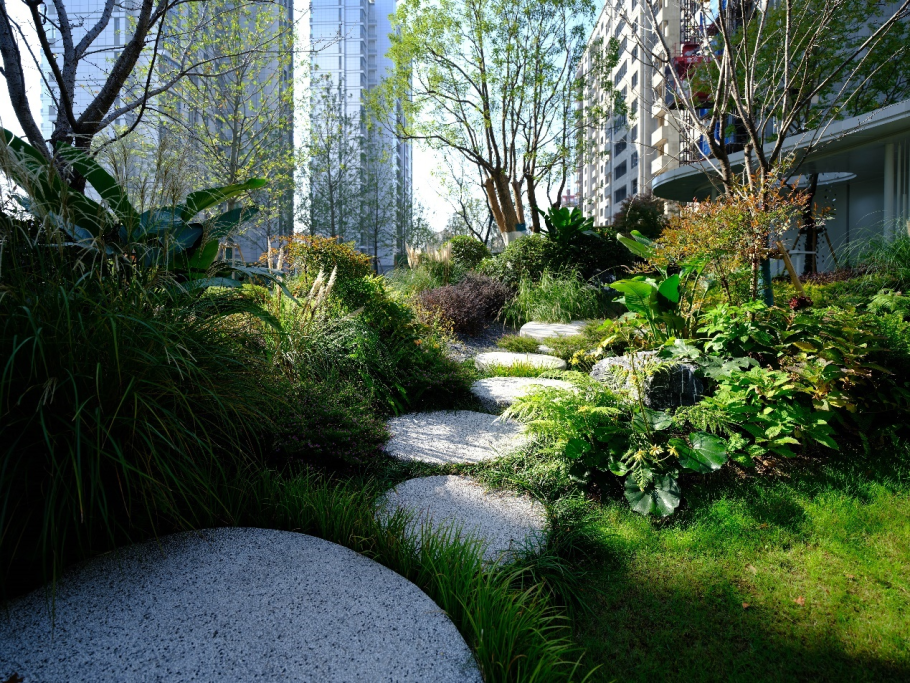
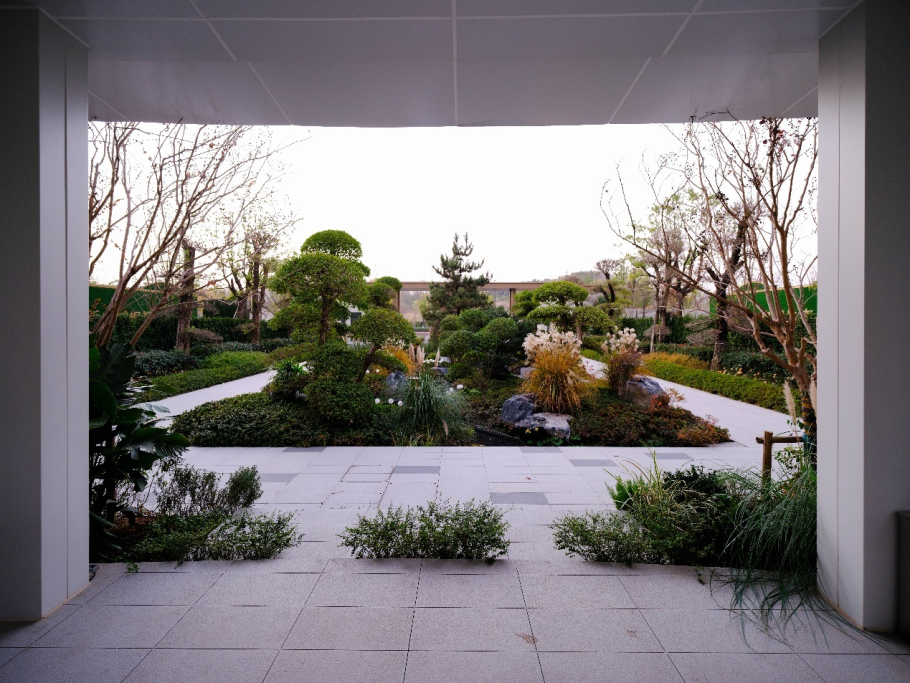
5.3 Biodiversity Enhancement.
Create diverse vegetation layers and habitats that attract and support native wildlife such as birds and insects to enhance ecosystem resilience.
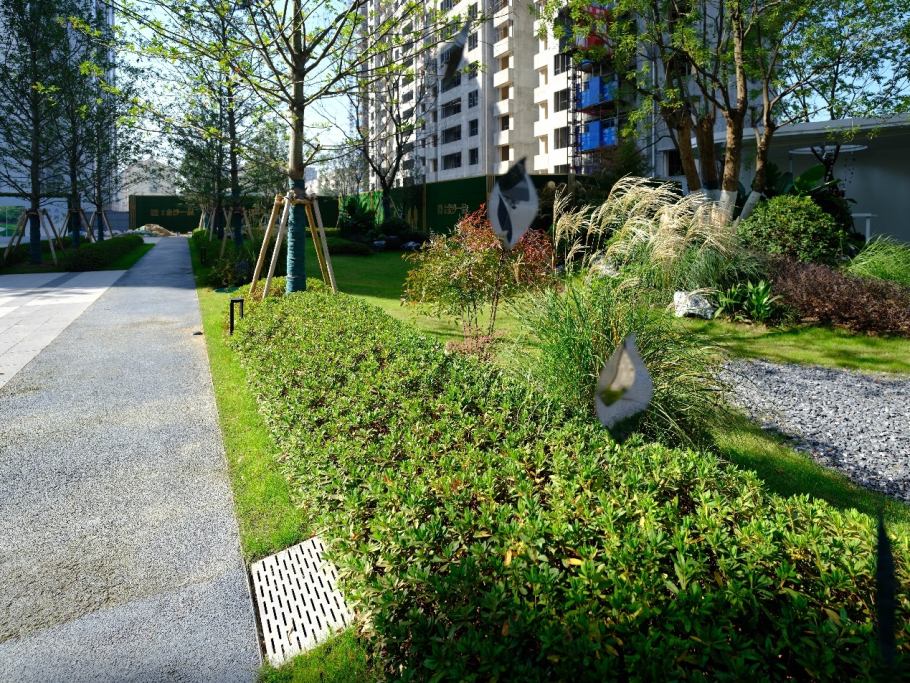
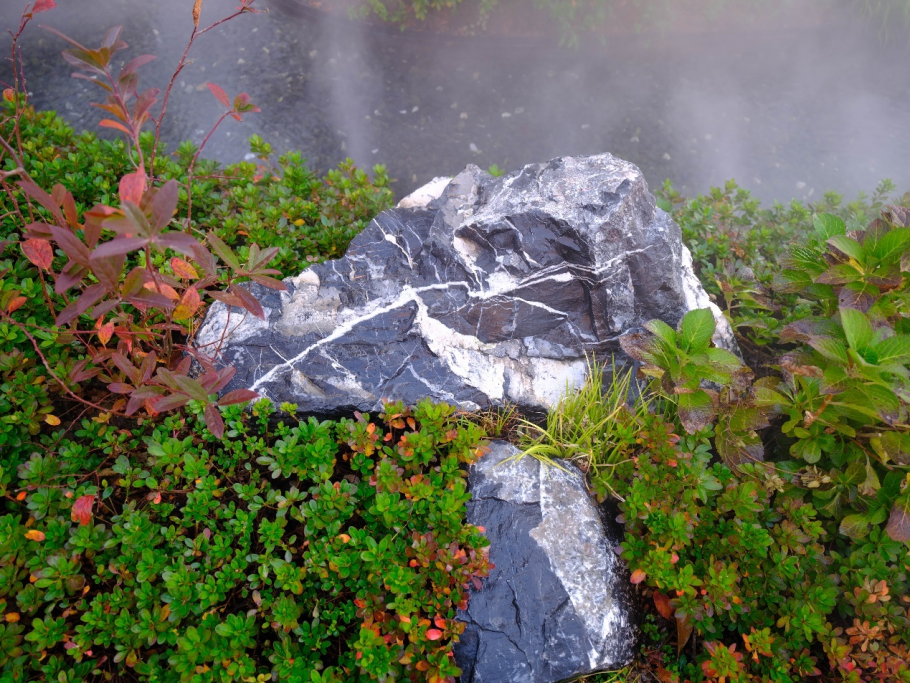
5.4 Microclimate Improvement.
Provide a more comfortable outdoor environment for occupants by regulating temperatures and reducing the heat island effect through proper placement of vegetation and misting.
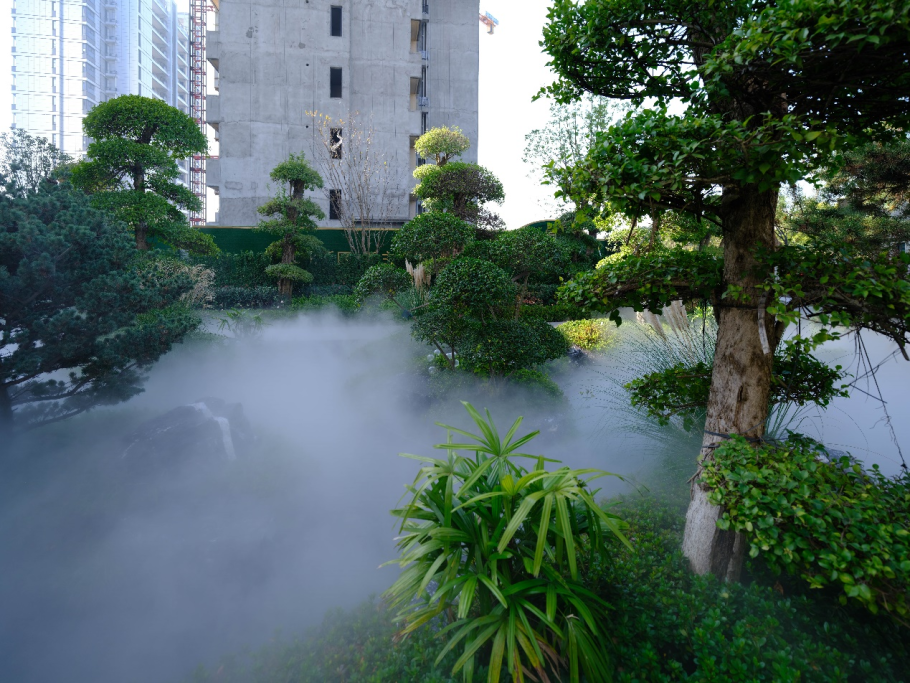
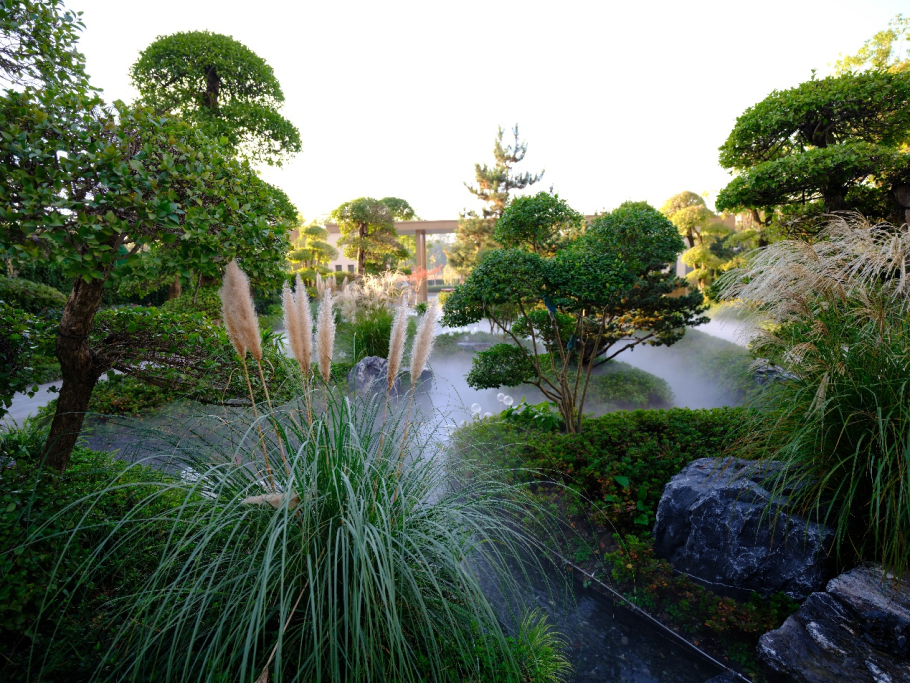
5.5 Community Involvement and Education.
Resident participation is encouraged during the design process and educational resources are provided within the community to increase awareness and participation in sustainable lifestyles.
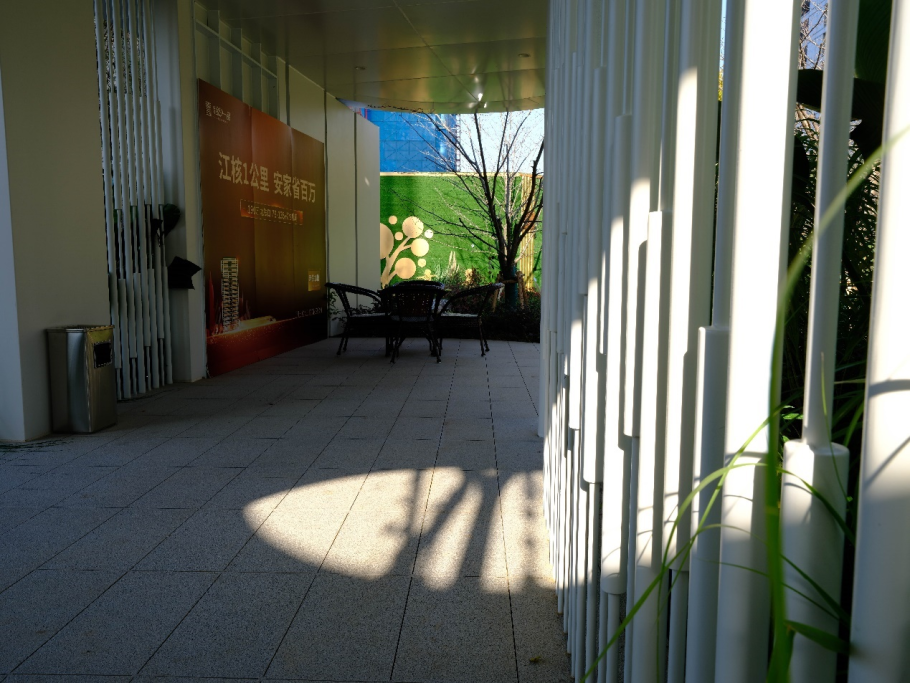
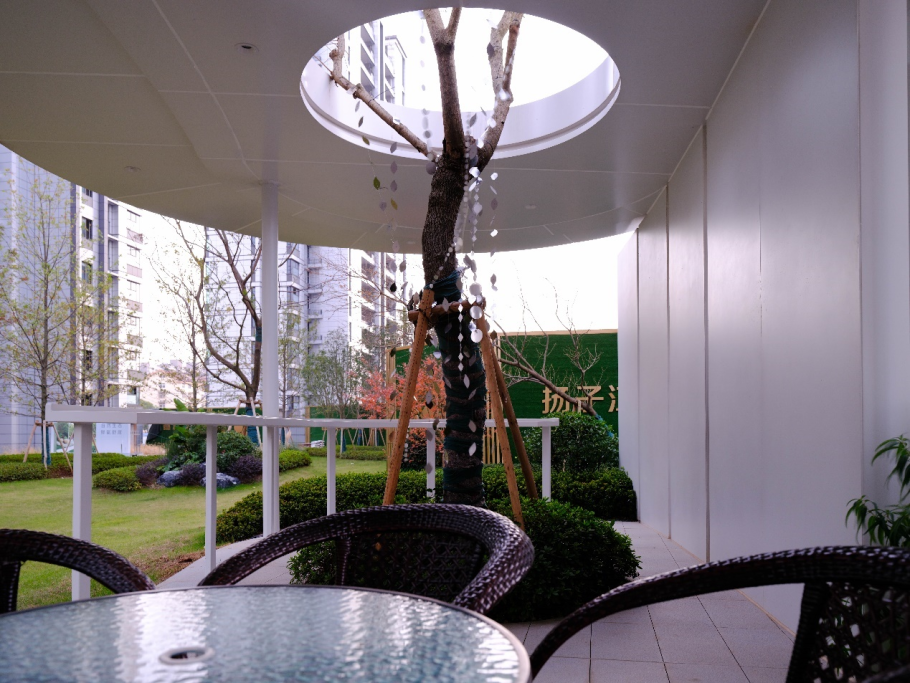
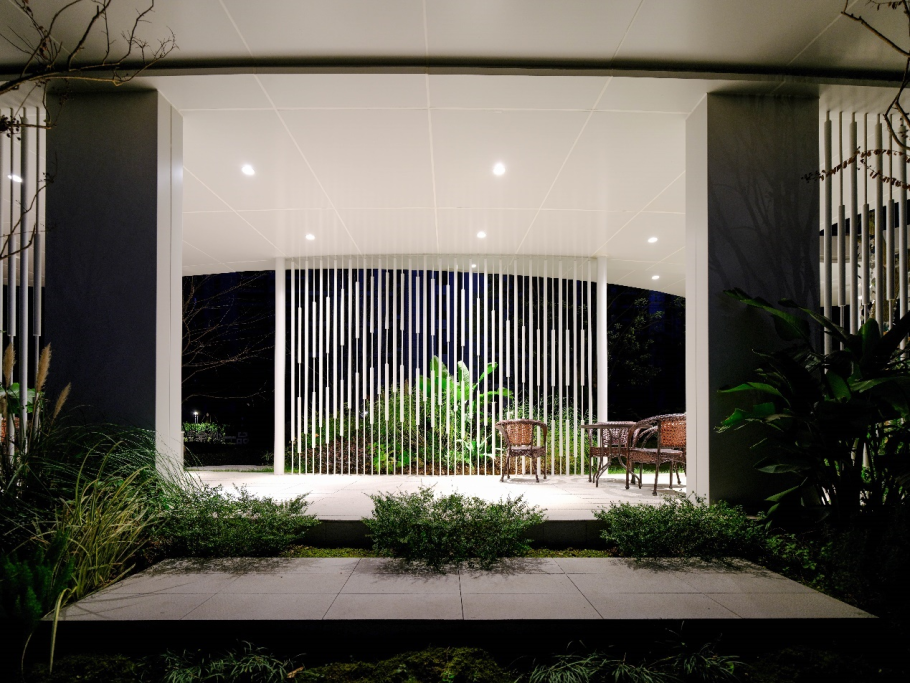
5.6 Health and Well-Being.
Encourage residents to engage in outdoor activities that promote physical and mental health by providing walking and biking trails, exercise facilities, and tranquil rest areas.
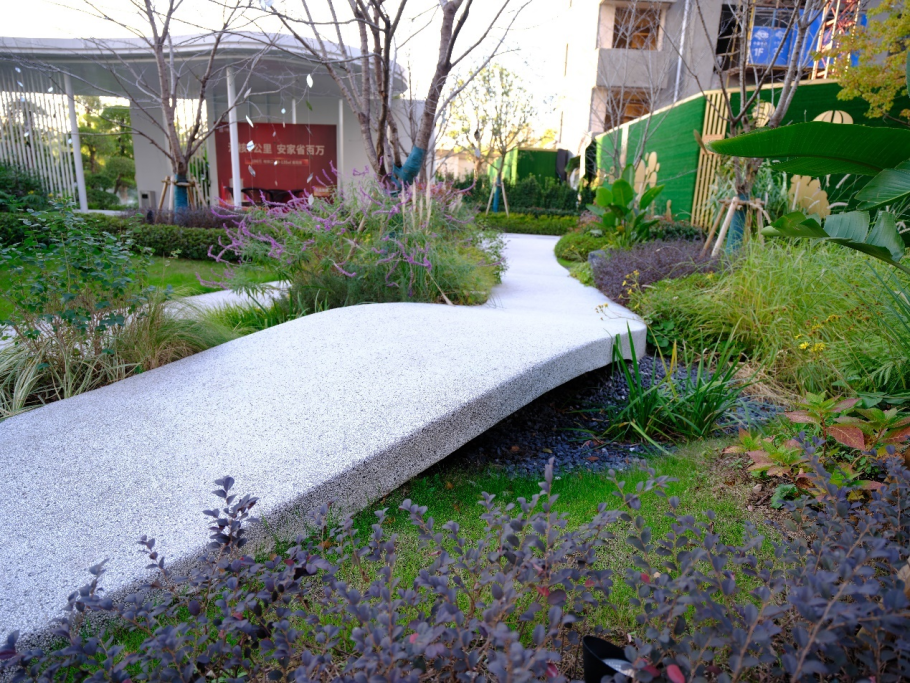
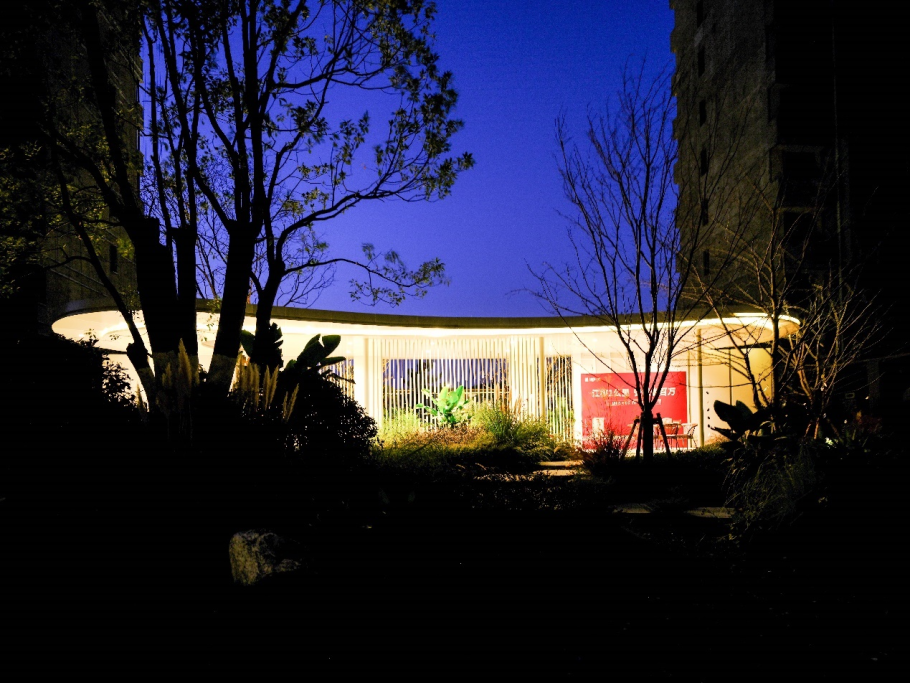
5.7 Economic Sustainability.
Ensure that the landscape design is economically efficient over the long term and economically sustainable by reducing maintenance costs and long-term operating expenses.
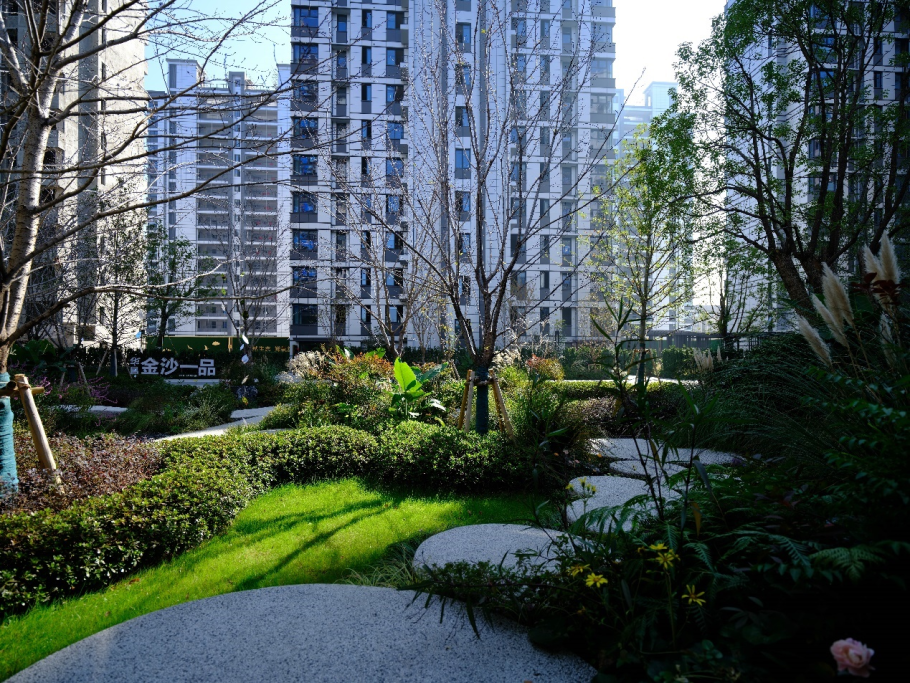
5.8 Landscape Aesthetics and Functionality Integration.
Create outdoor spaces that are both aesthetically pleasing and functional without losing sight of the aesthetic value of landscape design while ensuring all sustainable features.
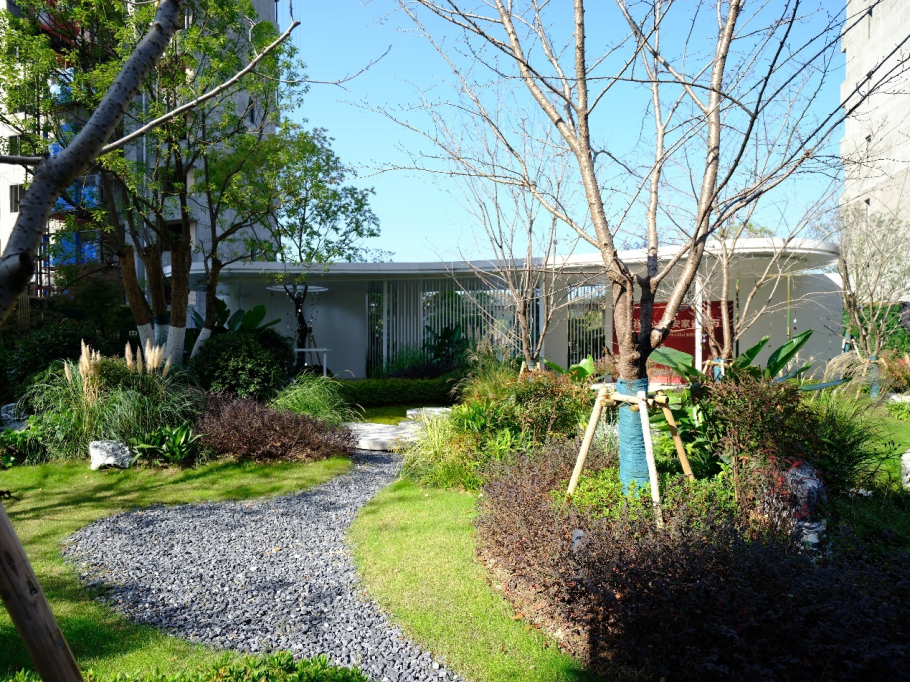
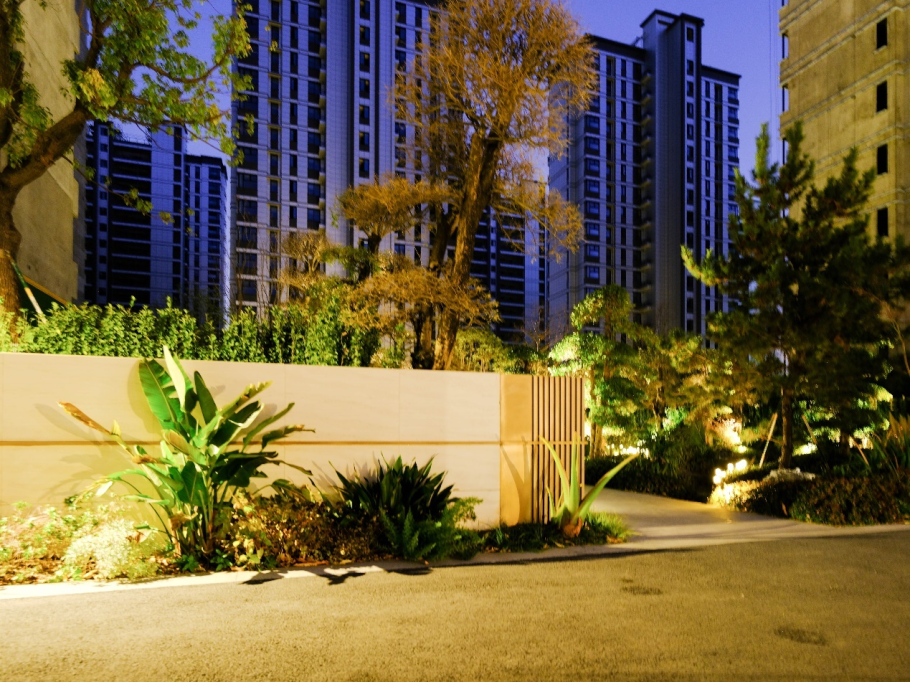
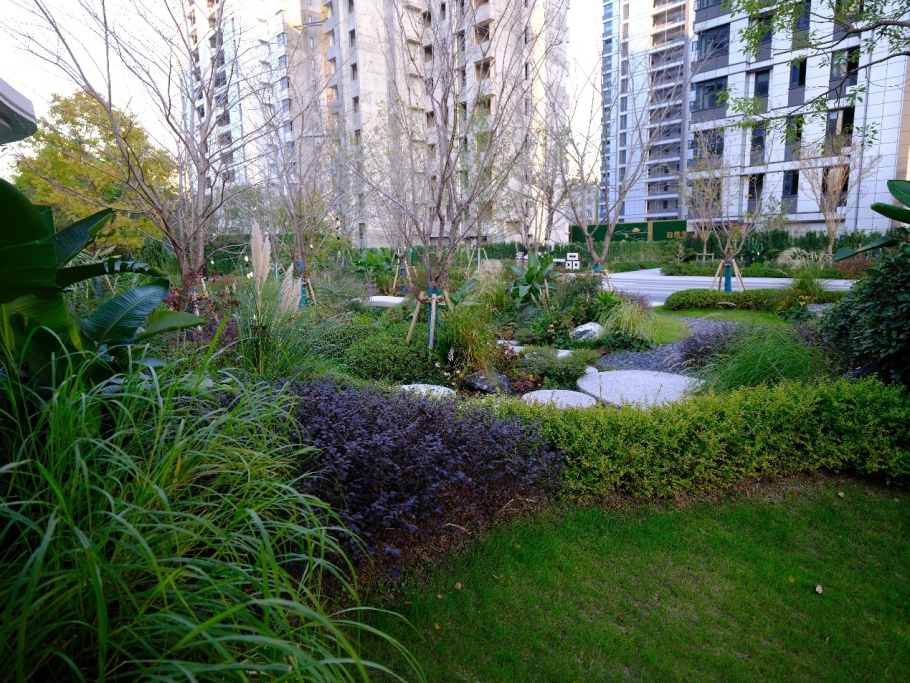
6.Conclusion:
The landscape design of Huachang Group's residential neighborhood in Nanjing's Pukou District successfully blends natural and urban elements to create a community environment that is both modern and full of the art of living. Through clever spatial layout and meticulous design elements such as a budding petting zoo, children's activity area, and adult fitness space, the project not only enhances the aesthetic value of the community, but also strengthens the quality of life of the residents and the interactivity of the community. This project demonstrates the potential for sustainability and aesthetics in an urban environment.
(Photo: Ruiming Zhu)
